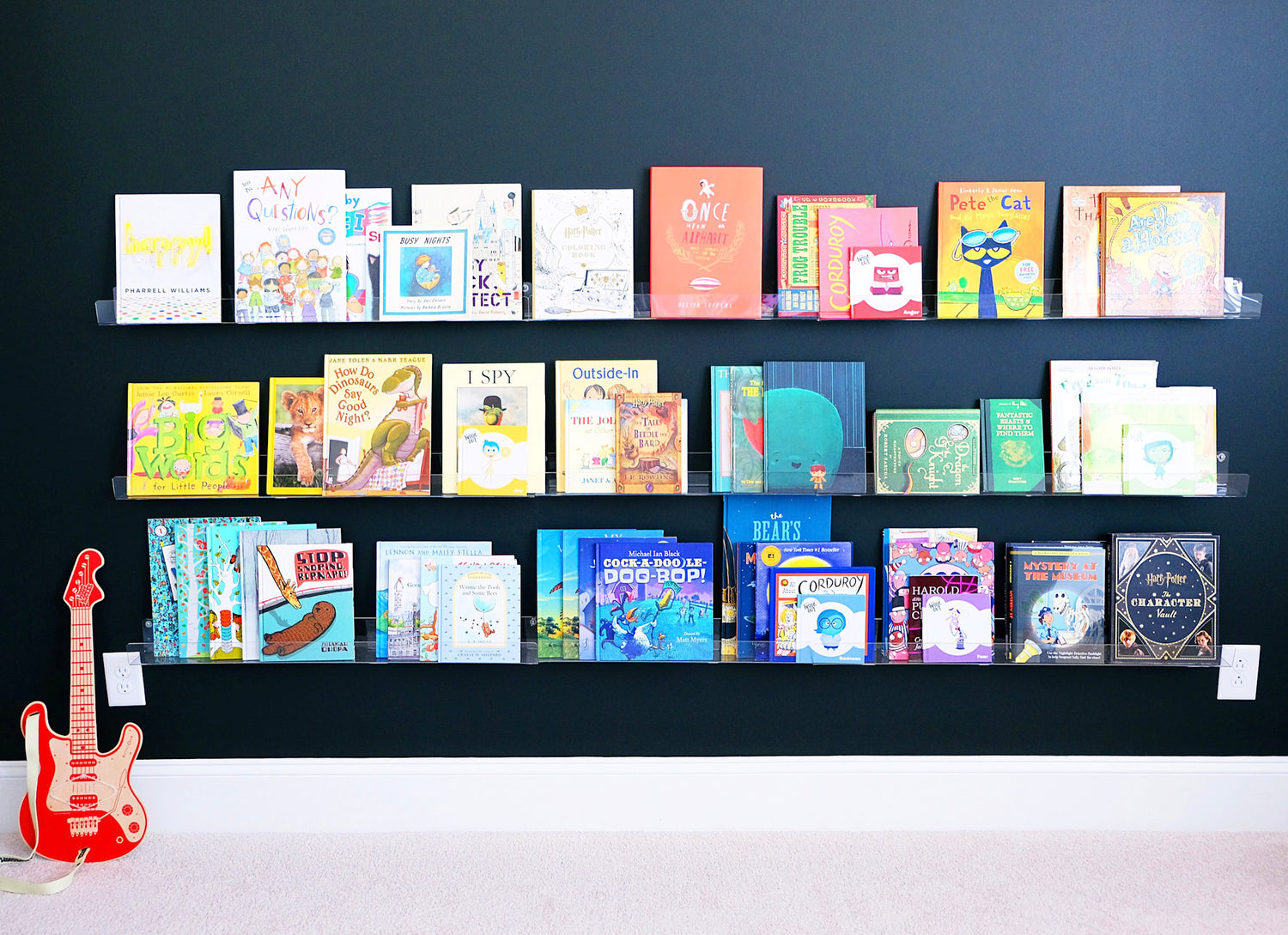When it finally came time for THE to establish an official home base (otherwise known as THE homeroom), we had a clear vision of what we wanted and a list of non-negotiables:
- The perfect amount of natural light...from all angles
- An open floor plan
- A large walk-in storage closet for all of our merch, labels, supplies, etc.
- A side room that we could turn into a glam/champagne/candy room because...why not?
- Close proximity to a drive-through Starbucks
Thankfully, we weren’t forced to compromise. We found a space that checked every box, with the added bonus of a second level that overlooks the floor plan below.

To say we were excited would be a HUGE understatement. As soon as they handed us the keys, we wanted nothing more than to clear our schedules and start designing every last detail. But we fought the urge; we know better than anyone that jumping into a massive project without the right tools only leads to crying in a corner.
Because of the open floor plan, we had the freedom to customize every inch to our needs. This may sound like a dream scenario, but the truth is that designing an open layout can be challenging. While it’s crucial that the space flow and feel unified, it also has to serve as multiple rooms with separate purposes. But just like organizing, the key to mastering an open floor plan is all about blending form and function.
When Wayfair reached out about partnering with us to style THE homeroom, we obviously said yes. There’s nothing better than shopping online, but especially since the site has over 10 million options. We used Wayfair’s filters to narrow down our selections and liked being able to shop in the space we were designing, as it was easier for us to visualize how the pieces would fit together.

Our goal was to choose furniture that is functional and stylized, reflecting THE signature look. We kept to a black, white, and gray color scheme and included colorful accents of ROYGBIV throughout the space.

My husband, John, who is a professional photographer, occasionally uses THE homeroom as his studio, which explains the wall of ROYGBIV backdrops. Thankfully we love his taste, so we didn’t hesitate to style the walls with framed prints of his work.

We needed to create multiple seating areas downstairs to accommodate a dual working space. Each seating area is uniquely different but still maintains a cohesive look.
Craighead Folding Director Chair

Adding an area rug helped to create some definition between the spaces. The Amoll Ivory/Black Area Rug paired nicely with the grey sofa and Tassone Metal Bench, which we used as a coffee table in a fun and unexpected way.

The glam room is everything we wanted it to be. However, we mostly use it as a place to unwind after a hard day’s work. Yes, there are multiple bottles of champagne in that fridge, why are you asking? And, of course, a basket of snacks. We included a sofa, end table, and woven area rug to complete the space. When we start filming our Netflix show in Nashville, we’ll probably take advantage of the glam room for actual “glam,” so it’s nice that we have it.
Lindy Hand-Woven Gray Area Rug
2.8 cu. ft. Freestanding Mini Fridge
Let’s head upstairs, shall we?
This is where the actual work gets done. It’s also the only space I was allowed to display my ROYGBIV Christmas tree 365 days a year. Joanna insisted that we also add a comfortable chair, next to a rolling cart of candy.

If you recognize this Kingwai 7 Piece Dining Set, it’s because when a table is nice, you buy it twice. We don’t use the downstairs set as much as we utilize this one; this is where we primarily hold team meetings, make custom labels, and eat lunch when we order in.

Desk storage space is a MUST, so we were lucky to find these Senga Reversible L-Shape Executive Desks, which include 3 filing drawers and open side shelving. We designed the layout with two sets of desks facing each other. Because of all of the storage space, all supplies can be hidden and stored at the end of each day.
THE homeroom is our happy place and we’re so glad to officially have a space that our company can call it’s own (well, and also John’s).
xo, clea + joanna


Thoughts welcome!